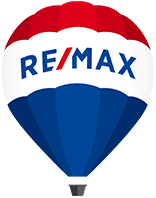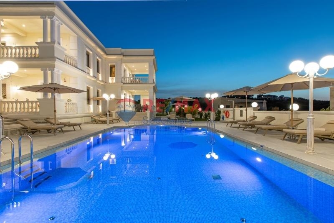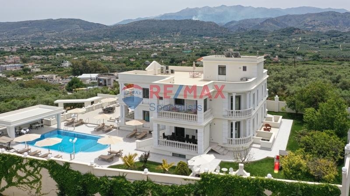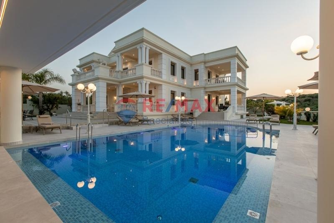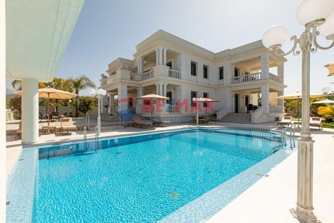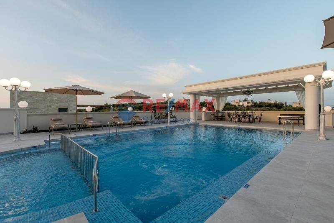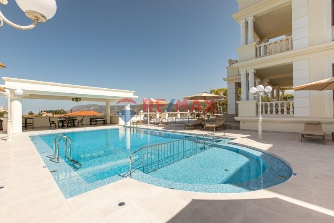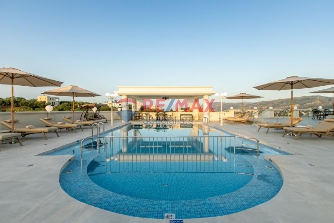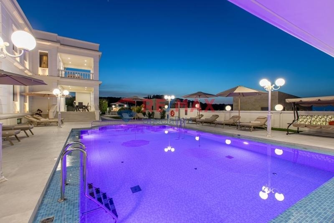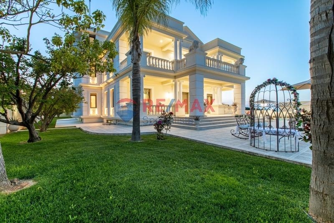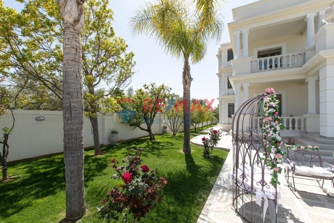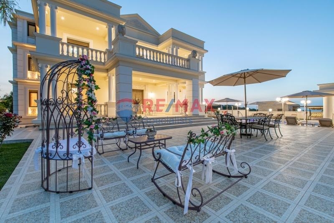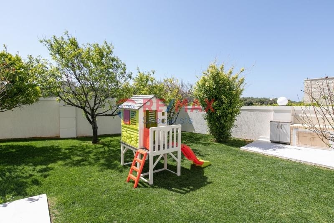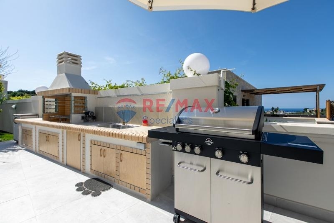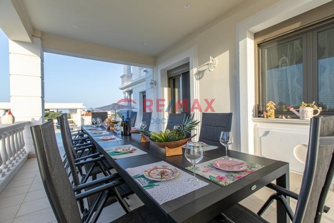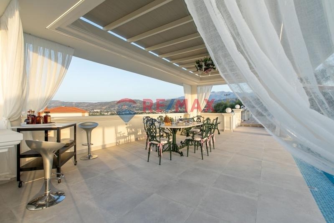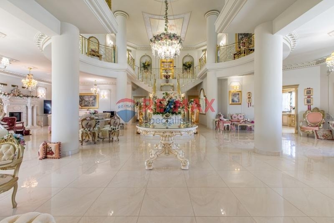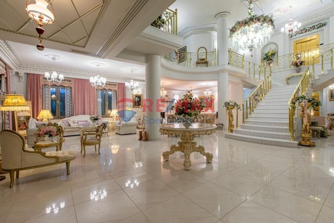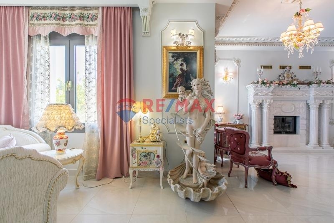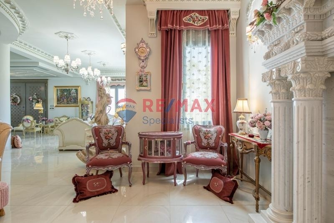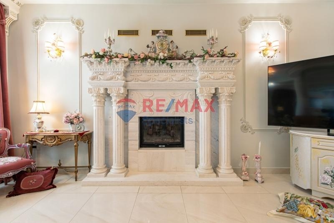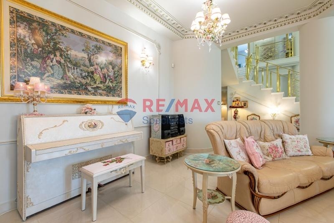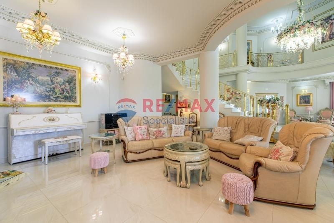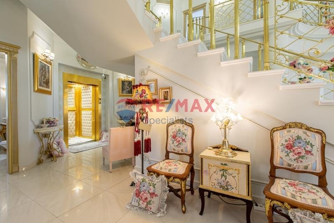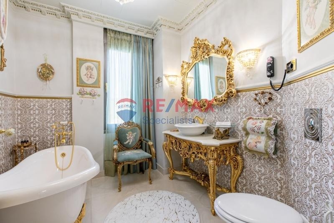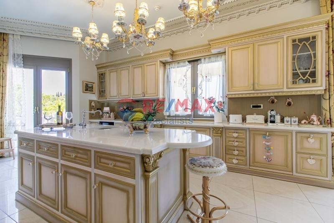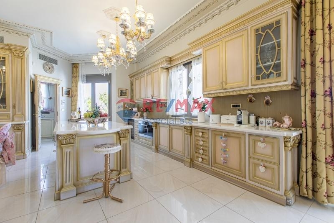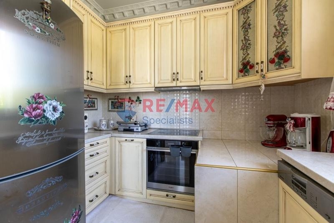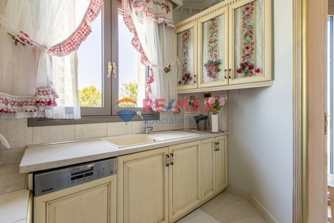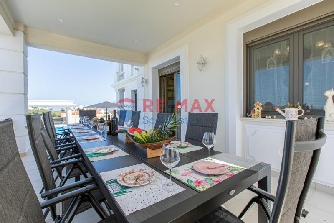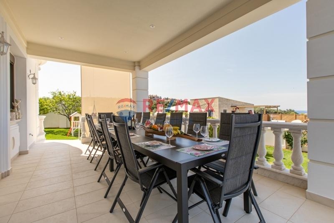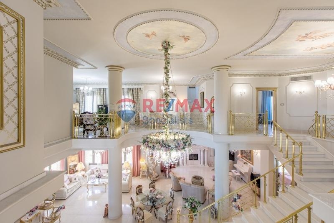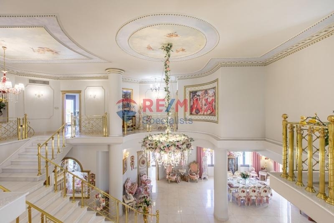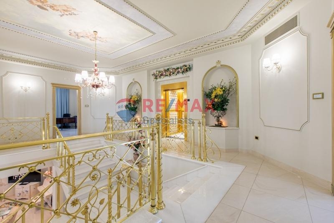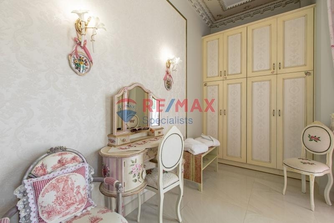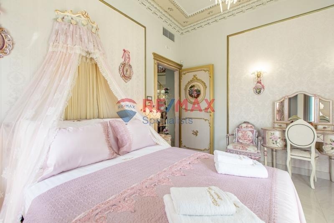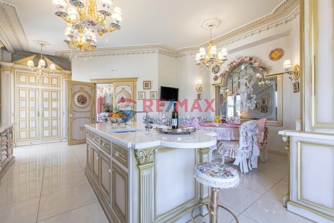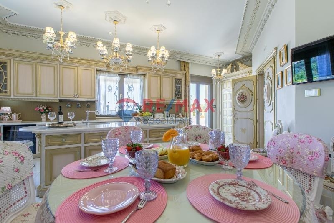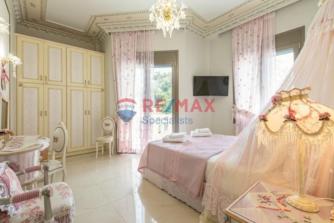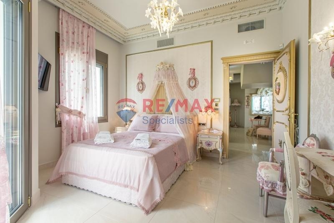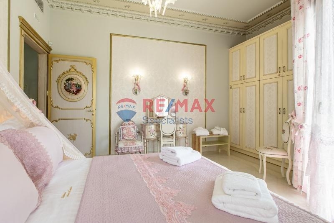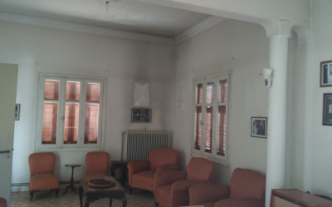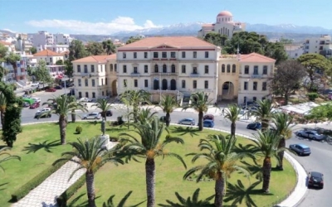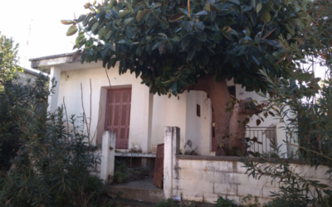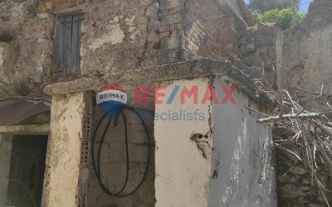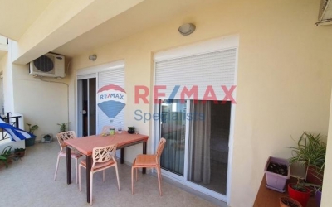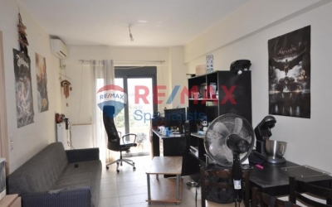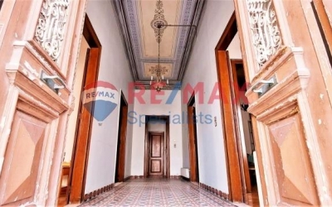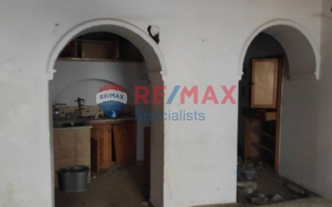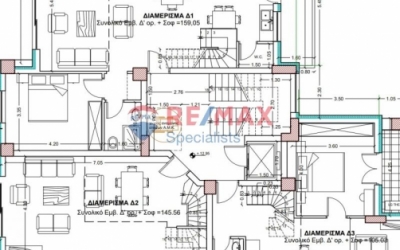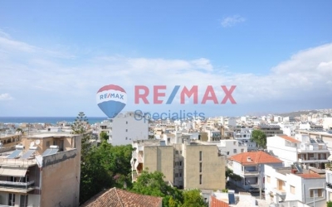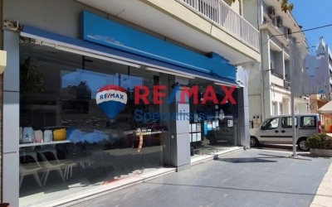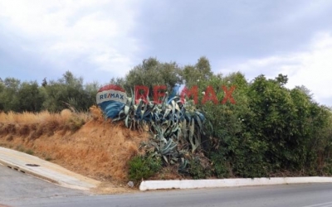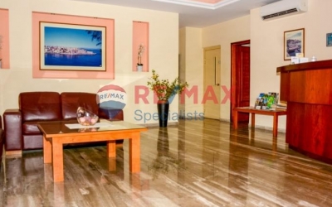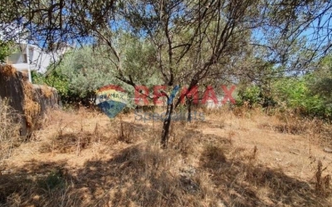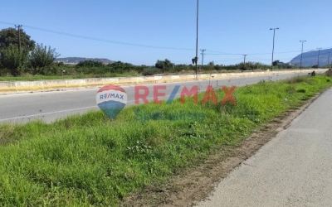Villa - Sell - Chania, Center
4,600,000 €
Chania Prefecture, Chania, Center
ID: 231671002-287
|
Rooms |
7 |
|
Bathrooms |
5 |
|
Area |
1150 |
|
Construction year |
2006 |
FOR SALE EXCLUSIVELY by RE/MAX Specialists and the Pouregas Team: ultra luxurious mansion of 1150 square meters with amazing architecture and interior decor that sets it apart from anything you have seen before! Located in a peaceful area, in a suburb of Chania, on the hill of Daratsos, this property has an unlimited view spanning from the sea, to the White Mountains, and to the Gulf of Souda. Surrounded by a lush green garden, swimming pool and outdoor living areas, this residence boasts an excellent layout ideal for a large family, as well as large-scale hospitality.
It has seven fully furnished and equipped bedrooms with en-suite bathrooms, which exude elegance and sophistication, making it the perfect and safe retreat for families looking for comfort and luxury. As we enter through the main outdoor gate, we find an enormous space for outdoor parking as well as the garage door leading to the enclosed parking lot. In the back, an elevator allows easy access to all levels of the villa.
Externally, two imposing staircases lead us to the first level of the villa, where the main entrance and the meticulously detailed outdoor areas welcome us. Moving inside, we first encounter a huge foyer with an imposing marble staircase with bronze railings. On this level there are three living rooms, the dining room, the marble fireplace with the grand piano, the two kitchens, a bedroom with private bathroom, and, of course, elevator access.
As we move up to the next floor an additional living room with a home office greets us on the landing. The master bedroom contains a king-sized bed, en-suite bathroom with whirlpool tub, walk-in closet with standing mirror, dressing table, armchairs, coffee table, air conditioning, TV and balcony. The second bedroom contains a queen-sized bed, private bathroom with bathtub, walk-in closet with mirror, chest of drawers with mirror, jewelry display, desk, office chair, coffee table, armchairs, air conditioning, TV and balcony. The same is repeated in the third bedroom with a queen-sized bed, private bathroom with bathtub, walk-in closet with mirror, chest of drawers with mirror, showcase, desk, chair, coffee table, armchairs, air conditioning, TV and elevator to the balcony.
On the top floor of the building there is another bedroom with a queen-sized bed, and an additional single bed 90×200, private bathroom with shower, dressing table, chairs, air conditioning, TV, elevator access and a spacious balcony with the best sea view on the property.
Special features of this home include:
Construction according to the latest anti-seismic regulations and with an additional 20% concrete reinforcement, central subfloor radiant heating (oil boiler), central AC with channels and controls in all rooms, and an additional 3 autonomous units in the utility rooms.
The highest quality granite floor tiles 60x60, stairs also made of A+ quality marble.
The railings on the imposing internal marble staircase are pure bronze - polished, lacquered and double baked.
On the external balconies, the railings and handrails are made of specially processed marbles.
Around the entrances, the linings are also marble, just as the energy-efficient fireplace is lined with specially processed, hand carved marble.
The external configuration and foundations are four-to-seven-meter high reinforced concrete walls with inverted slab footing.
The pool is made of reinforced concrete 40/60 points thick, with A grade anti-slip granite and 60x60 slabs that have anti-slip specifications. There is an automatic heat pump system with WiFi.
The lights inside the building are all controlled by PC (smart home) as well as the external lighting managed by smart phone.
In the event of a power outage, an 80/88/KV generator is automatically activated which supports all appliances, the elevator and the air conditioning at full load.
The external doors of the building are security, the external gate as well as the shutters of the villa are controlled electronically.
There is closed circuit video coverage in all outdoor areas and in the garage.
On the top floor there are solar panels for hot water.
The garage areas are made of stamped industrial flooring with rainwater channels.
The walls are 35 points in the building with internal insulation.
There are external ramps for the disabled on all levels of the building, a 1,400 kg 10-person hydraulic lift, with access to all floors starting from the garage.
The double kitchen area has 3 refrigerators, 2 oven hobs, 2 dishwashers, and the countertops are made of a single slab of marble. Kitchen cabinets are original hand-carved wood.
-In the surrounding area around the villa, there is a well-manicured lawn and various fruit trees such as pomegranate, lemon, apricot, quince, lemon bergamot, kumquat, peach, orange, tangerine, vanilla, apple, pear and despolia trees as well as a plethora of flowering or ornamental plants.
BBQ fully equipped
The gym, ping pong table, foosball table, and additional living room and dining room are located on the lower level. Auxiliary spaces such as the laundry room, changing room with vestibule, granite wet bar with two sinks, storage closet, refrigerator, 2 wc and shower can also be found here.
Indoor parking for 8 cars and large spaces for storing items.
The paintings are handmade and are copies of famous works of art.
The plasterwork and paintings on the ceiling are designed by hand and in gold colors.
The interior doors are etched by hand
All of the terraces of the house are covered.
This mansion is located in the amazing green district of Daratsos in Chania and will enchant you with its idyllic views. Just 2 kilometers away are the amazing sandy beaches of Agioi Apostoli and Chrysi Akti. Within a short distance, you will find big-chain supermarkets, pharmacies, restaurants, cafes, gyms, Tennis Club, shopping centers and much more. Easy access to the entrance of the National Road just a kilometer away taking you to all parts of Crete (i.e airport, the port of Souda, Kissamos, Rethymno or Heraklion).
For more information or to arrange a private showing please contact: Stelios Pouregas at +306977309436 Serious inquiries only, please.
- RE/MAX Specialists
- El. 92 Venizelou, Chania. Serving 110 countries worldwide with 140,000 agents for 50 consecutive years!
Extra Characteristics
Internal
Bathroom: 5
Interior Status: Excellent condition
Kitchen: Separate
Heating: Floor heat - Oil
Energy class: Excluded
Through
WC
Heating Type: Diesel
External
View: Unlimited
Parking Spots: Six
Security Door
Garden
Orientation: South Eastern
The description, characteristics and features of the property as well as the visual material were obtained from RE / MAX Greece's independent office, which guarantees the accuracy and legality of their acquisition and disposal.

