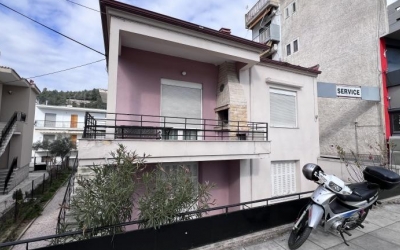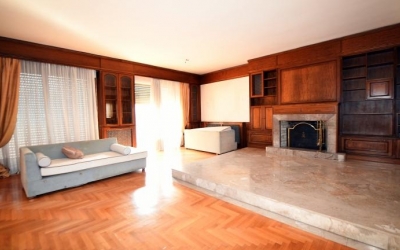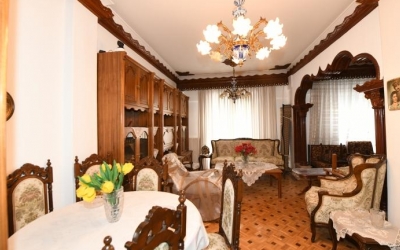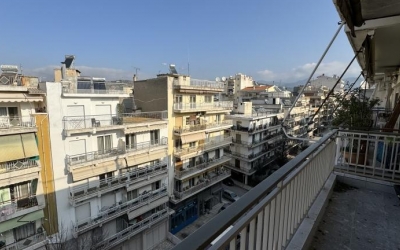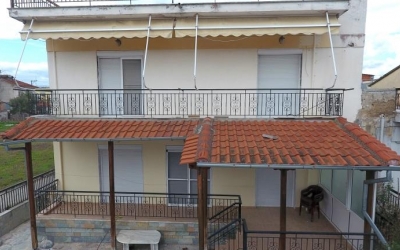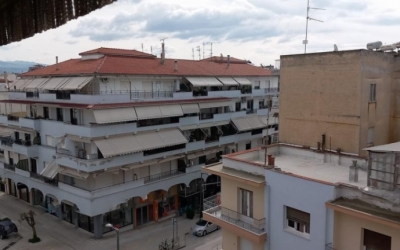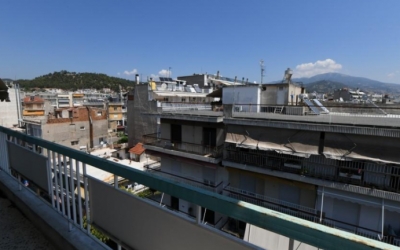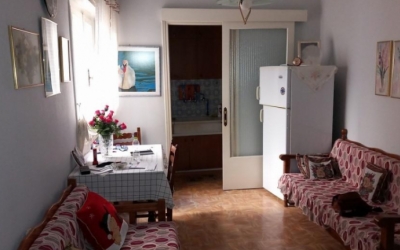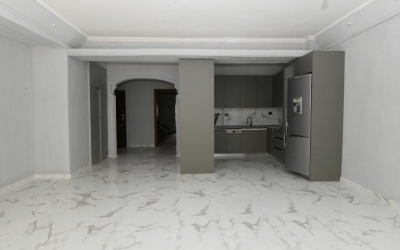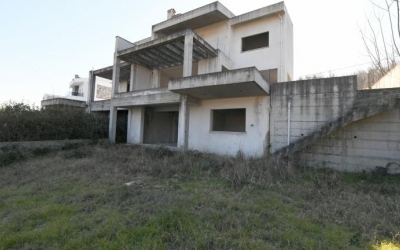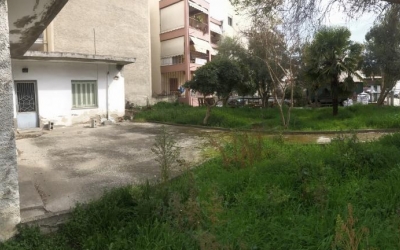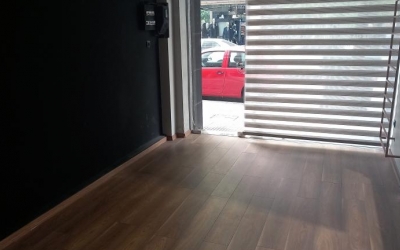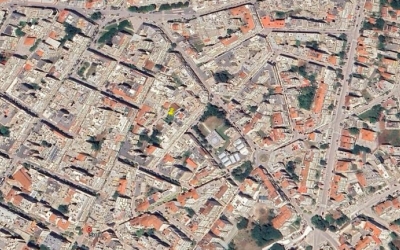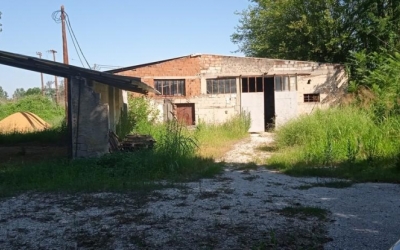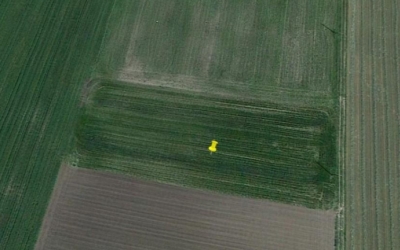Detached house - Sell - Serres, Center
445,000 €
Serres Prefecture, Serres, Center
ID: 231431016-14
|
Rooms |
4 |
|
Bathrooms |
4 |
|
Area |
437 |
|
Levels |
4 |
|
Construction year |
2005 |
|
Floor |
Ground Floor |
Property Code: 40-1-13351 - House FOR SALE in Serres Center for € 445.000 Exclusivity. This 437 sq. m. House consists of 4 levels and features 4 Bedrooms, Livingroom, Kitchen, 4 bathrooms and a WC. The property also boasts Heating system: Heat pump, marble and wood floor, view of the Open horizon, Window frames: Aluminium, Security door, parking, a storage unit sqm, garden, fireplace, swimming pool, A/C, alarm system, electrical appliances, insect screens, double-glazed windows, solar-powered water heater, entry stairs, BBQ, attic, open space, internal staircase. The building was constructed in 2005 Plot area: 314 s.q. Distance from sea 64000 meters, Villa 437sq.m. on a plot of 314sq.m. in the area of Agios Panteleimonas of the city of Serres.
With panoramic view of the city of Serres, the Acropolis and the foothills of Mount Lailia, it combines the convenience of the city with the tranquility of nature, since it is only a 7' walk from the market and a breath away from the enchanting valley of Agioi Anargyroi.
It is facaded, bright, open-plan, built on four levels, while at the back there is a courtyard with a swimming pool.
Constructed in 2005 with unique elegance and materials of the best quality that stand the test of time, this house has aluminum alumil frames, security door armored SPITZE, alarm system, walnut wood flooring and marble, four air conditioners, underfloor heating with heat pump and oil burner, double internal insulation and soundproofing of the building and external cladding with plaster, silicone and gravel to require the least possible maintenance.
Entering it from the main entrance, one cannot fail to be moved by what one sees.
The dominant element is the pendant fireplace, which adds a sense of luxury to the open space and is the link between the dining room and the living room.
The abundant light from the glass bricks, the unobstructed view of the mountains and the city of Serres, the warmth of the wood, the mystery of the hidden lighting combined harmoniously with taste and quality, creating an impressive setting.
On the right side there is the built-in port-manteau and the wc discreetly cover the functional needs of the entrance.
On the left side in the back we find the kitchen, with corian countertop and Berloni furniture, with branded built-in appliances, discreetly isolated, spacious and open-plan, full of light and storage spaces is ideally designed to serve the daily needs of the family.
In addition, it is ergonomically positioned close to the dining area and leads to a balcony with a built-in barbecue and dining area where you can enjoy your coffee or lunch overlooking the pool, with view of the entire city.
Following the imposing marble staircase we ascend to the next level which includes a master bedroom, two bedrooms, a bathroom and a laundry room.
The first room on the right is the master bedroom, a particularly stylish space with its own dressing room and large wardrobes, dominated by the bathroom with its raised bathtub.
The light streaming in from all sides combined with the glass panes and mirrored ceiling fool the eye of the visitor and give the feeling of vastness.
The other two bedrooms are also bright and spacious and have built-in wardrobes.
All three bedrooms share a spacious terrace with unparalleled view.
To the left, the bathroom has a bathtub and two sinks with separate mirrors and cabinets to meet the needs of all family members.
The last room on the first floor has wardrobes and shelves and ideally in this space we can place the washer and dryer.
Continuing to the last level we reach the attic, a comfortable, warm and bright room, dressed with a wooden ceiling and smart storage spaces, where one can work, exercise or just enjoy the quietness.
In the house there is a second entrance from the closed parking that leads to the lower level of the house, where opening the armored door, on the right we have the marble staircase and in front we have a bedroom with its own bathroom and closet.
As we head towards the courtyard and the pool, we pass outside the spacious boiler room, where the main electrical panel is located, although each floor carries its own panel.
As for the heating of the house there is a choice between a heat pump and an oil burner, which is also located in the same room along with the oil tank, boiler, hot water tank and shelves for storing tools.
We are then led to one of the most impressive parts of the house, a sunny functional space with access to an en-suite bathroom, where one can relax alone or with friends escaping the stress and problems of everyday life.
The majestic glazed windows create a sense of unity with the surrounding area and the pool.
In the background behind the impressive glass panels, our gaze is captured by the deep blue swimming pool of 40s.m., which is covered with a special membrane to avoid mould and stains and can be converted into a heated pool.
This amazing property with low energy consumption costs, has photovoltaic panels with a very good economic return per year.
The sale price does not include the photovoltaics.
For the indication of the property it is necessary to present your identity card.
Extra Characteristics
Internal
Bathroom: 4
Heating
Heating Type: Heat Pump
Interior Status: Excellent condition
Kitchen: Separate
WC
Warehouse
Fireplace
Air condition
Energy class: Under Issuance
External
View: Open Horizon
Orientation: Meridian
Security Alarm
Solar Panel
Security Door
Pets allowed
Garden
Parking Spots: Three
The description, characteristics and features of the property as well as the visual material were obtained from RE / MAX Greece's independent office, which guarantees the accuracy and legality of their acquisition and disposal.




























